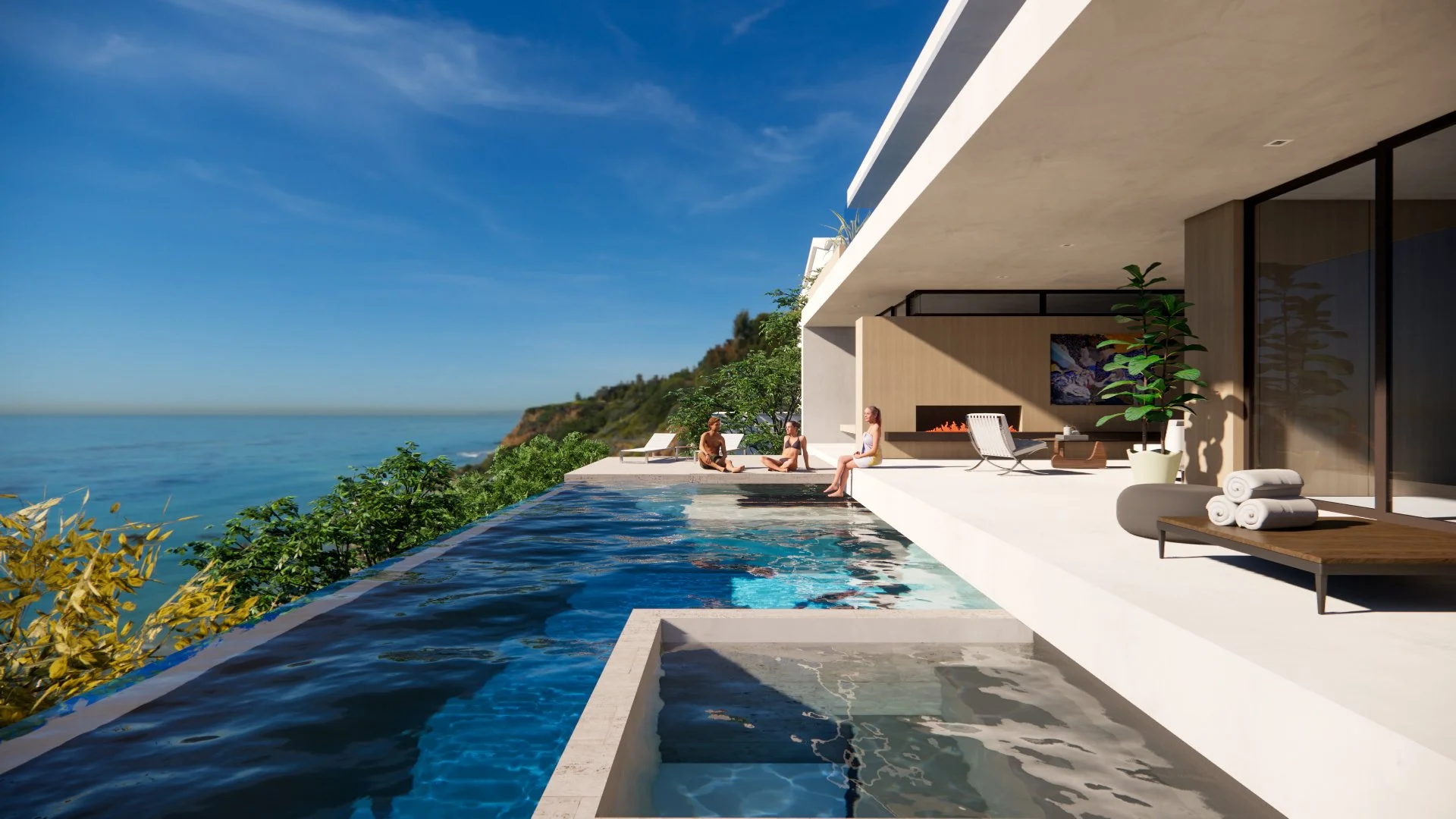Sunny Side Up
Sunny Side Up
Sunny Side Up is the product of a careful study of context, orientation, and configuration, all with a single goal: to flood the home with natural light from every direction.
Strict height limits and cross-street view protections pressed the design downward into the ground. In response, a series of carved “voids” bring daylight deep into the plan, transforming constraints into opportunities. These openings not only illuminate the interiors but also organize circulation and define the primary volumes of the garage, living, and sleeping spaces.
“We first worked with Anders Lasater Architects on a project in North Laguna and are now creating our forever home with them in Corona del Mar. Their use of Revit software was invaluable — allowing us to see real-time changes in 3D and giving us confidence in every decision, from structure to sunlight. What sets ALA apart is their warmth, creativity, and collaborative spirit. Every design feels unique, never recycled, and always responsive to both client and site.”
Herman and Danielle, Homeowners









