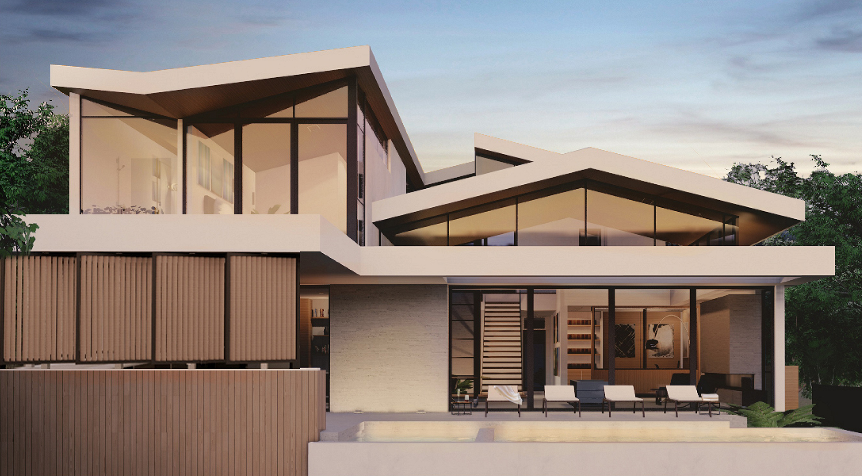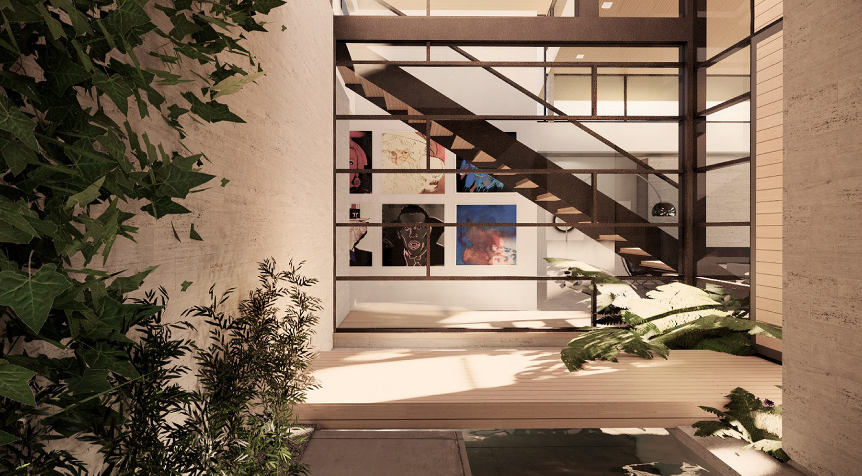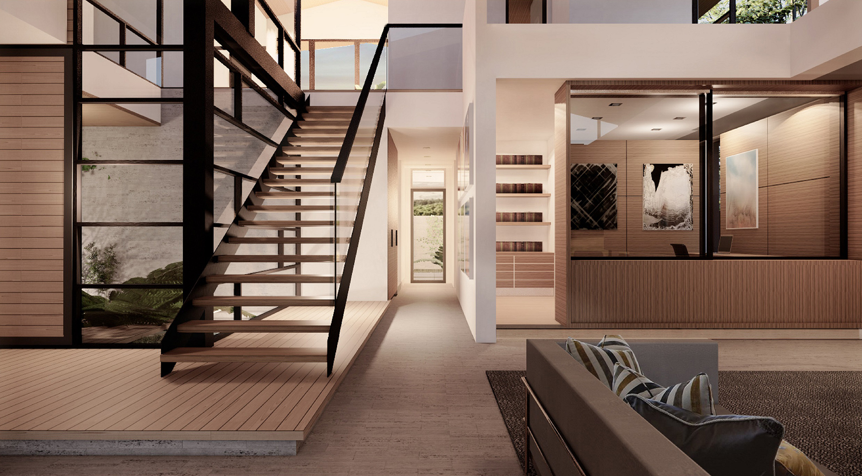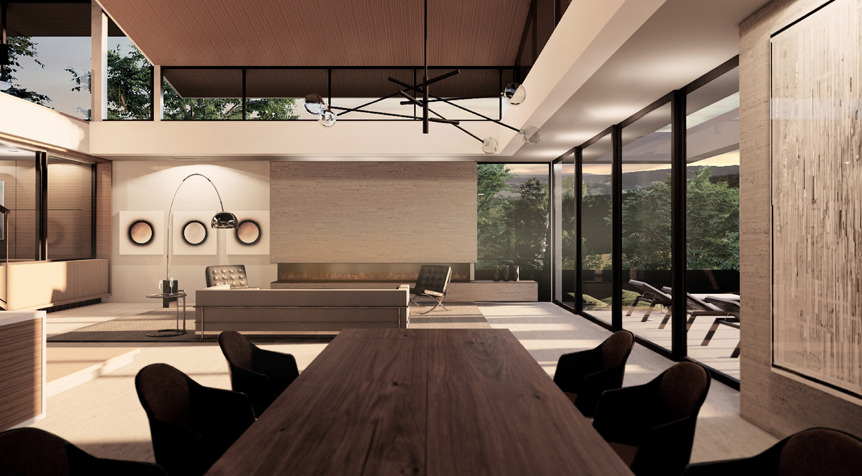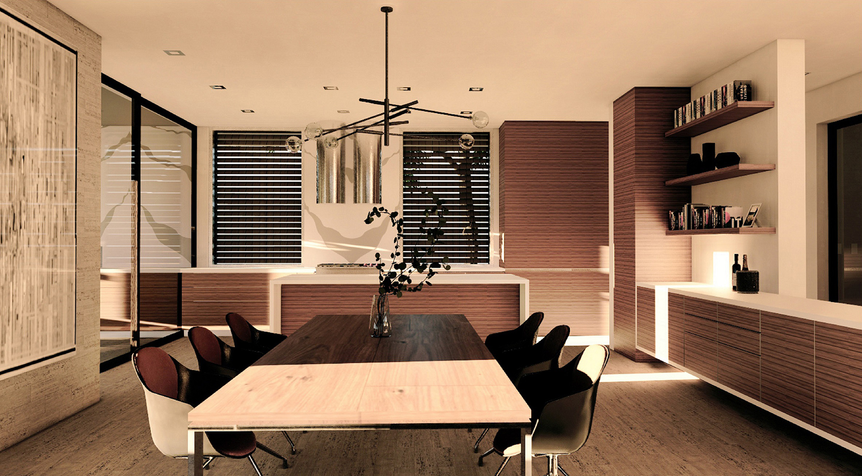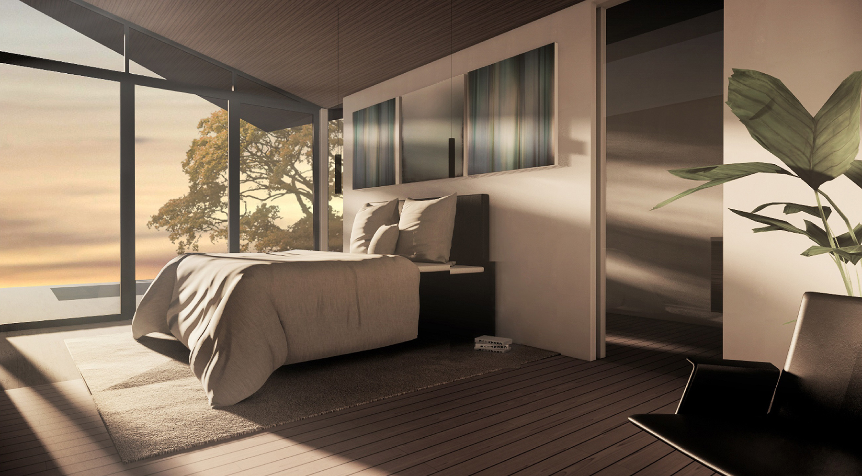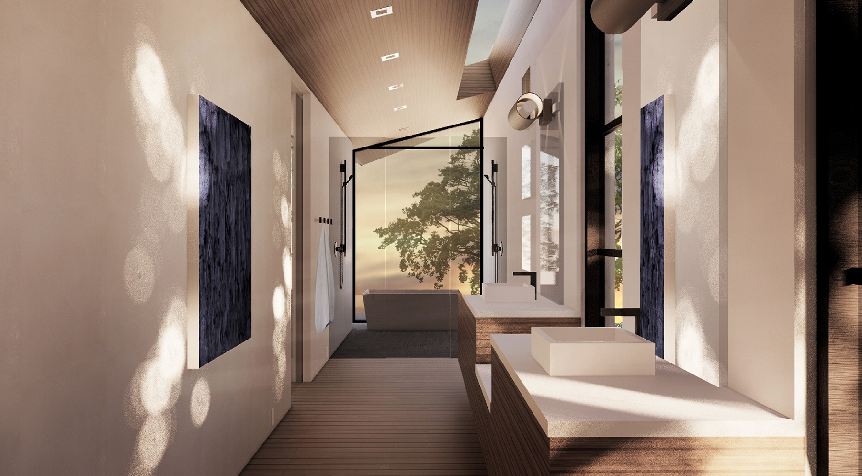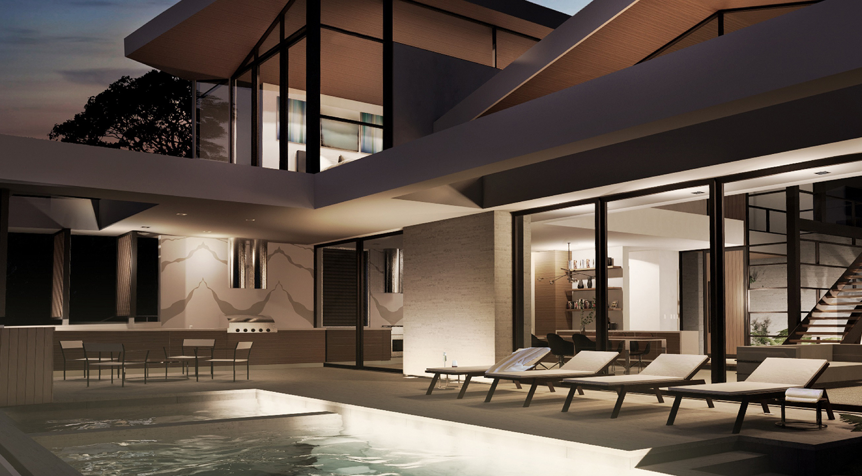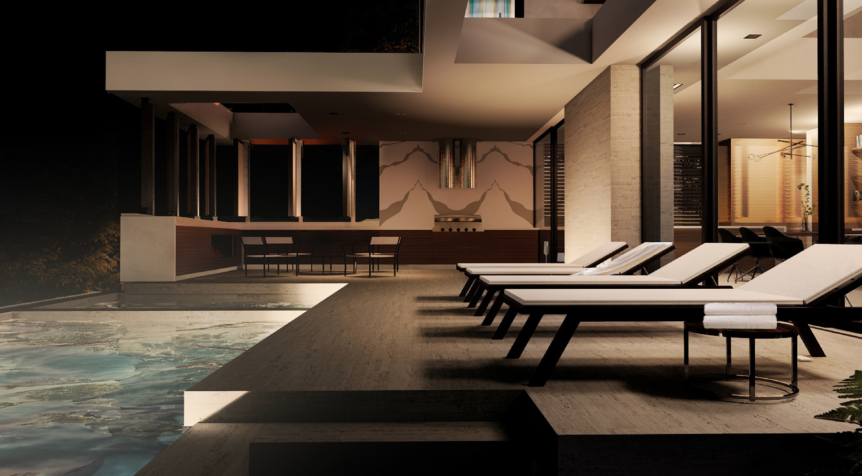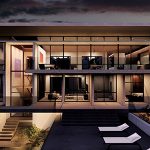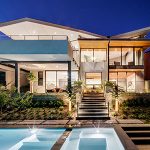PROJECT
Graphic Design
Newport Heights Residence
Nestled among the few remaining post-war houses that pepper the streets of Newport Heights, this home for a graphic designer and his family embraces a care-free beach lifestyle that incorporates the crisp architectural language of the mid-century, becoming a link from the past to the future.
At the center of the home, the two-story entry courtyard acts as a lantern, filled with tempered light from above that reflects off the rippling koi pond, and traces around the home as the sun passes overhead.
Organized in three distinct layers, the house offers a separation of public and private programs by connecting vertical layers through shared light and space.
Southern sunlight penetrates deep within the home through clerestory light shelves that trace along the south-west side of the home, outlining the main living spaces.
Elevated, transparent, but yet screened from view by the roof canopies below the master suite is a perfect place to watch the sun dip into the shimmering horizon as the warm glow of day’s end fills the space.
Perched above the dining room and kitchen the master bedroom faces west, across the axis of the pool below, to the distant harbor and Pacific Ocean beyond.
Below the light shelves, a series of pocketing doors extend the home outwardly to embrace the Newport Harbor vista and bustling traffic below. Beyond, a glistening pool borders the outdoor space and defines the edges of an alfresco living room.
Offering an afternoon of socializing, or an evening of quiet repose in the fading light of sunset, the house in Newport Heights embraces the duality of modern living through the architectural language and spatial relationships of the Mid-Century era that are interpreted into today’s lifestyle and sensibility.


