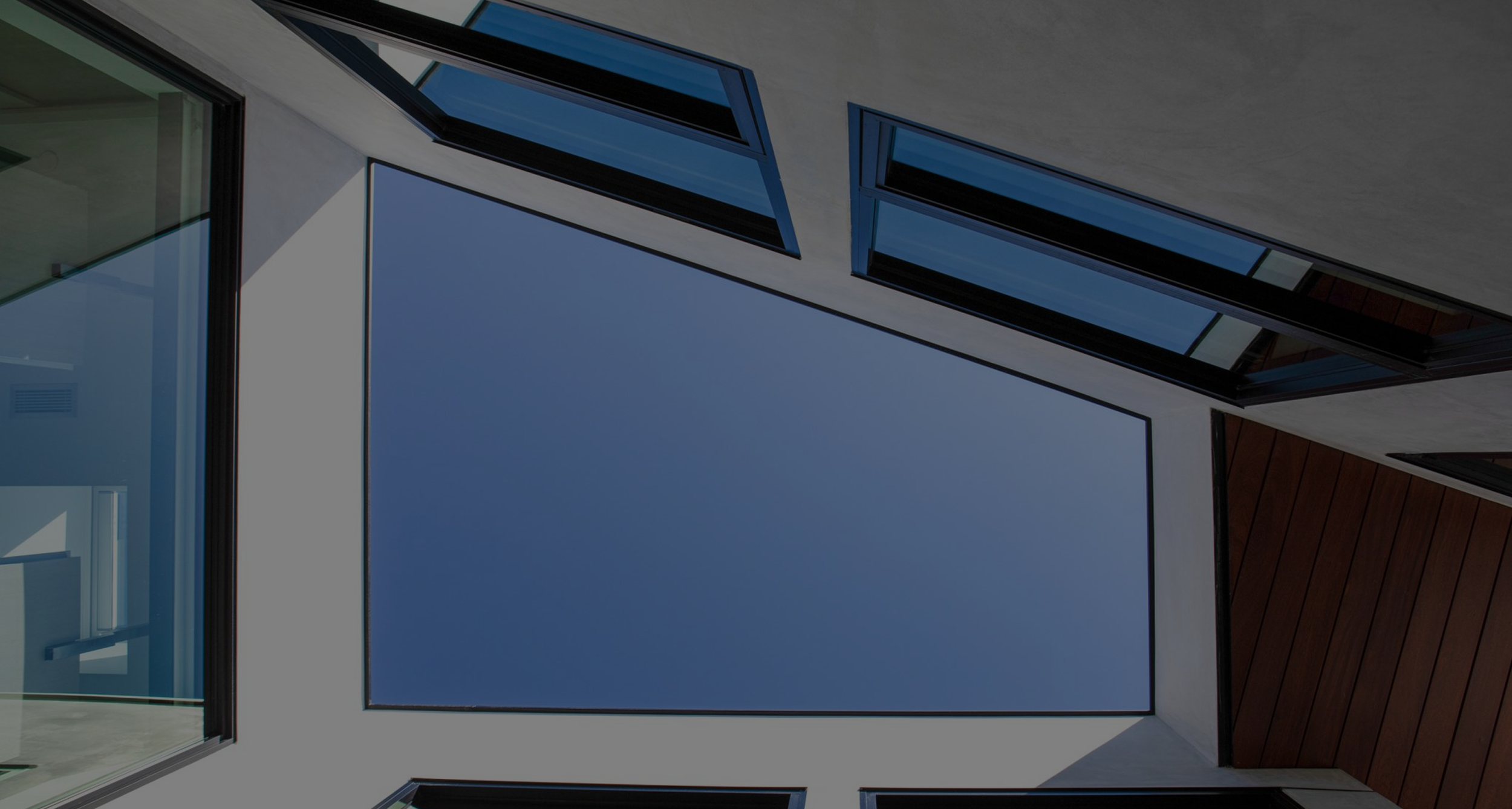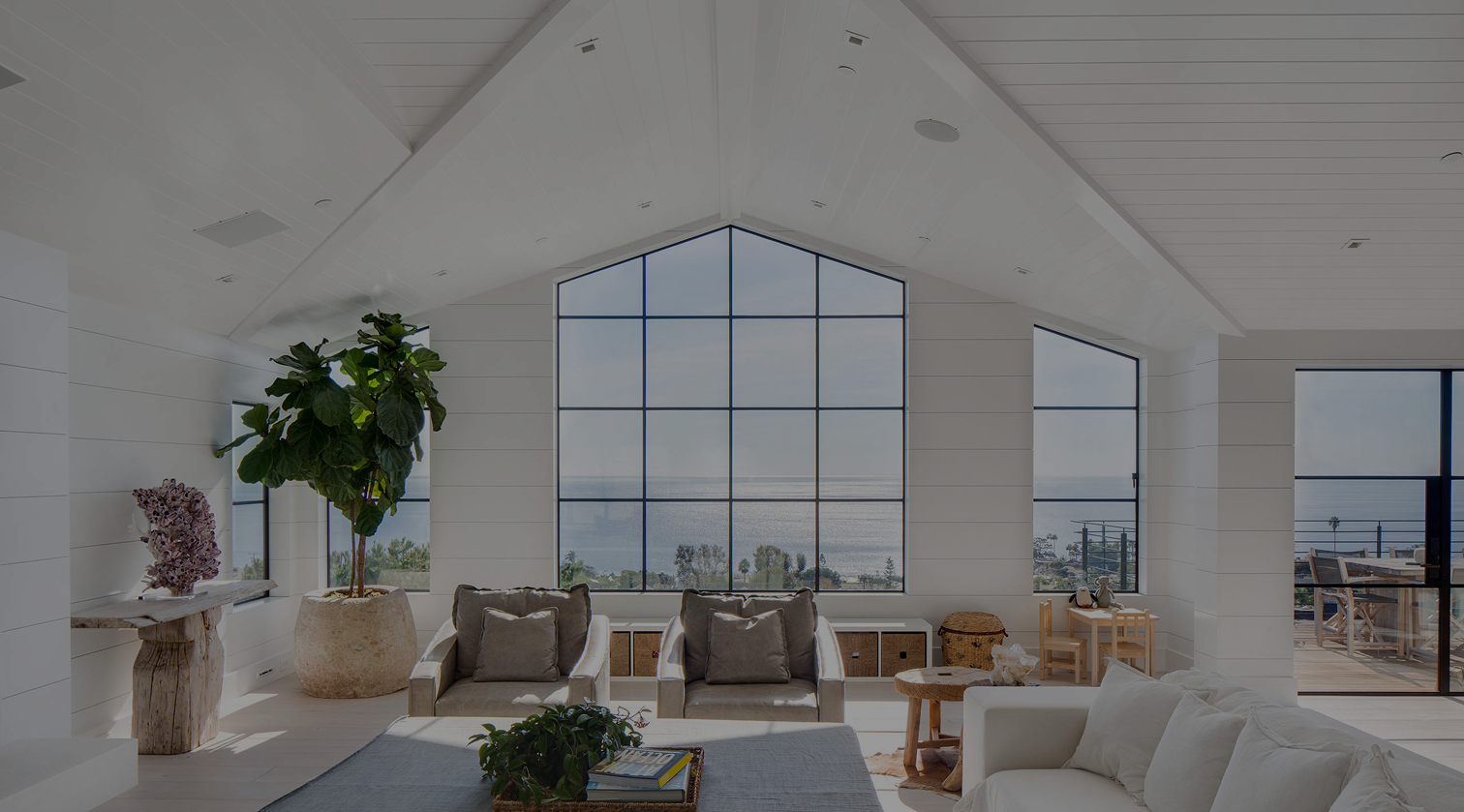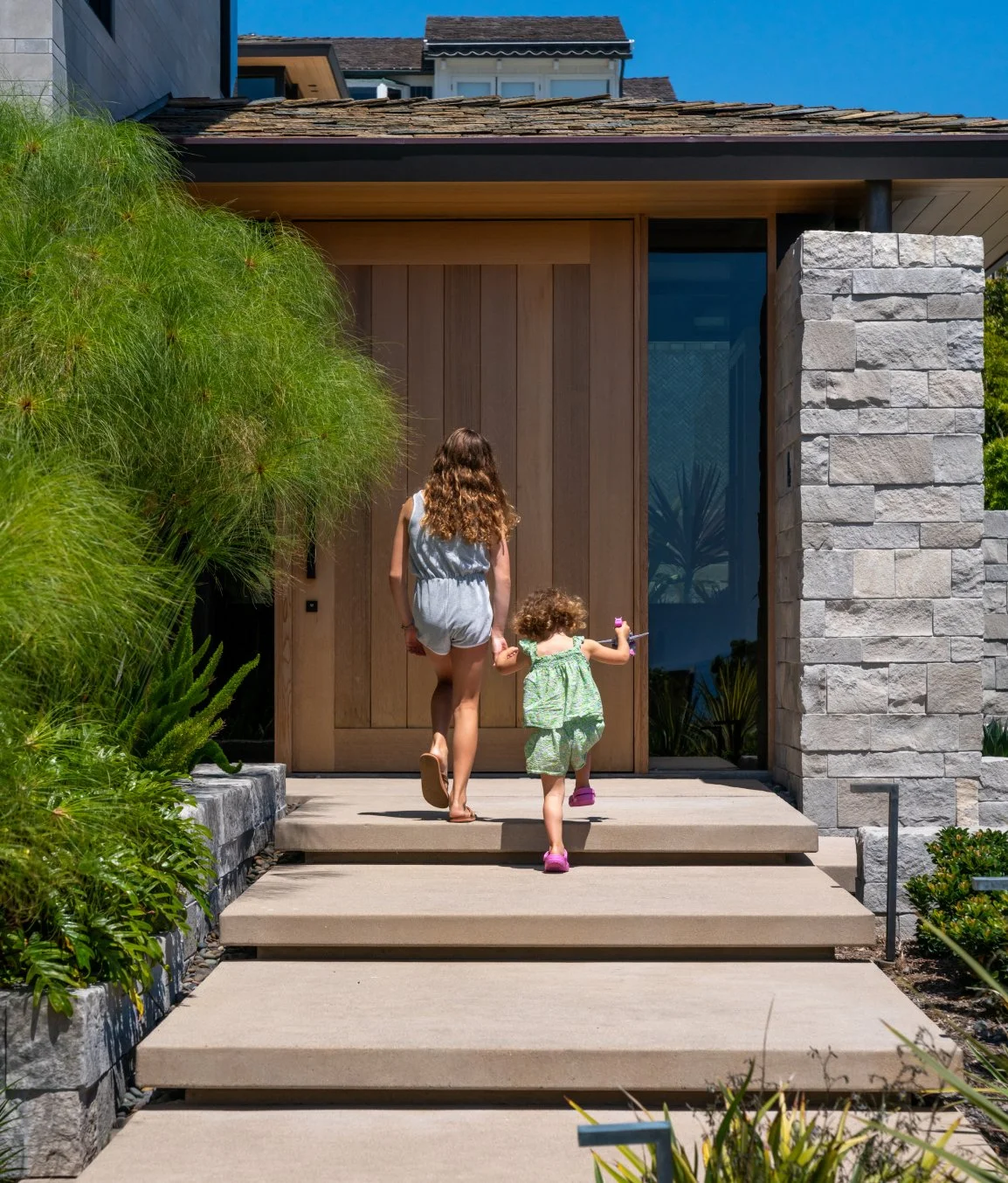
Exceptional Design
Tailored for Exceptional Living
Our Mission
Your home should be a reflection of your soul.
At ALA, we create homes that are as unique and expressive as the individuals who inhabit them. Weaving light and shadow together, we design spaces that resonate deeply with you, where every corner whispers “home.”

Architecture creates opportunities for experience.
Stepping inside your home should feel like entering a world of possibility. Within its walls, your life will unfold in countless ways–moments that shape you, whether you’re aware of them or not.
We craft homes that elevate the rhythms of your daily life and offer space for transformation.
Our Work
Experience the serenity, joy, and meticulous detail that define our unique architectural perspective.
PRAISE FOR ALA
WORKING TOGETHER
Get a sneak peek into what partnering with us looks like.
384 Forest Ave, #12
Laguna Beach, CA 92651
info@anderslasaterarchitects.com
Begin Your Design Journey.
If you think ALA is a great fit for you, schedule a consultation.
Thank you for your interest in Anders Lasater Architects.

















