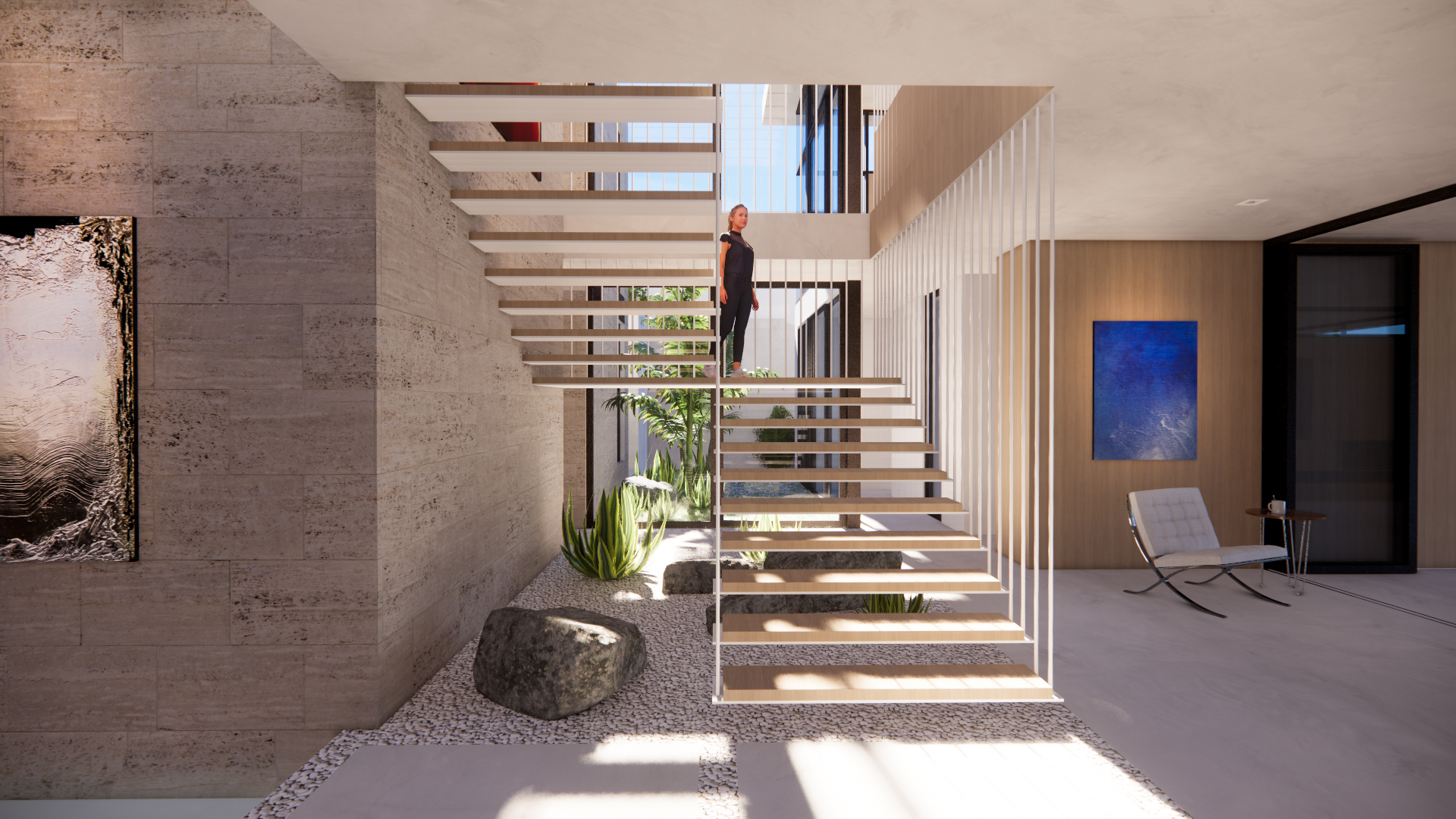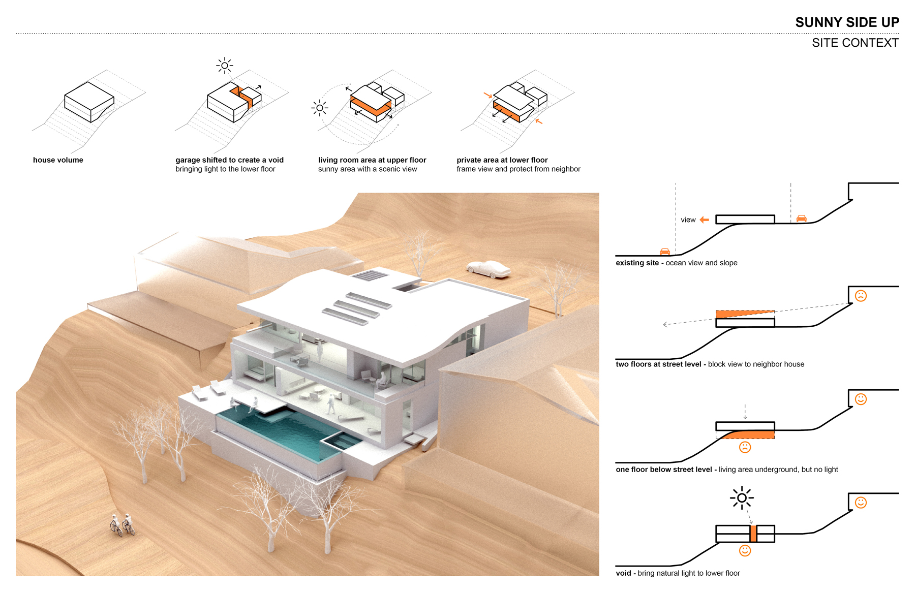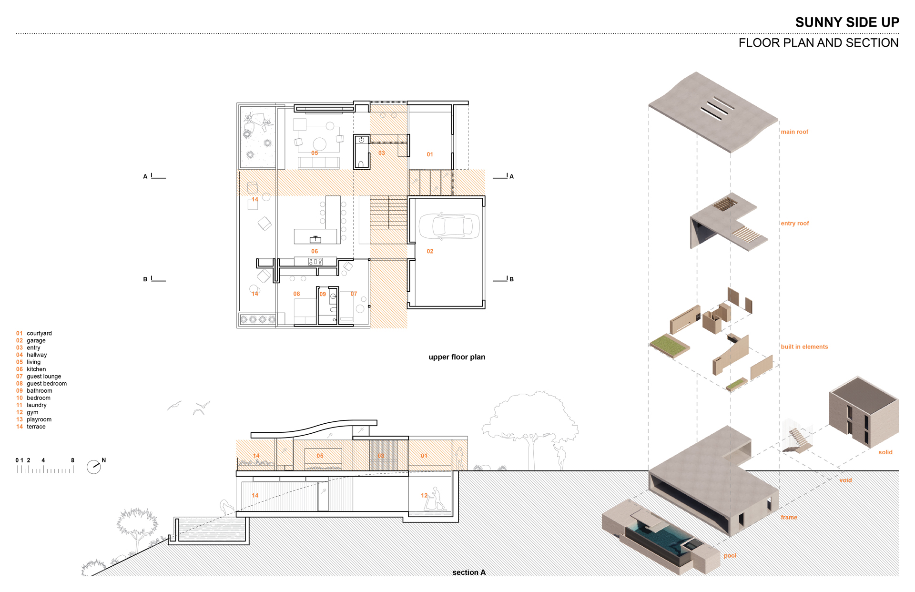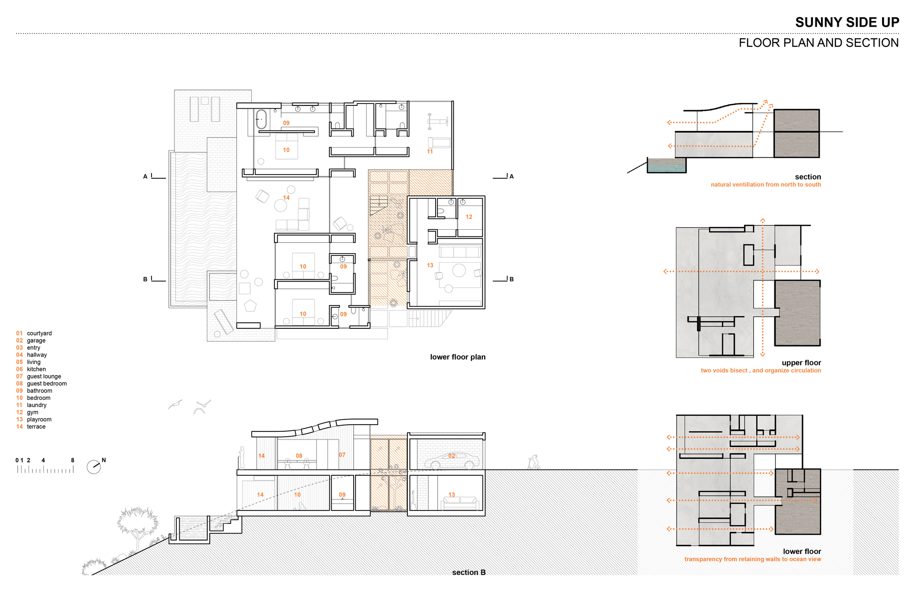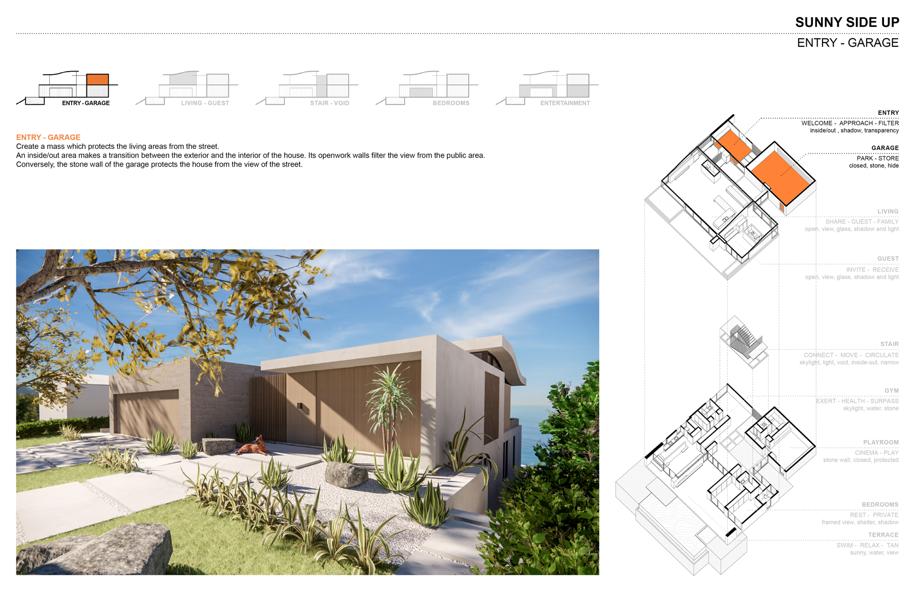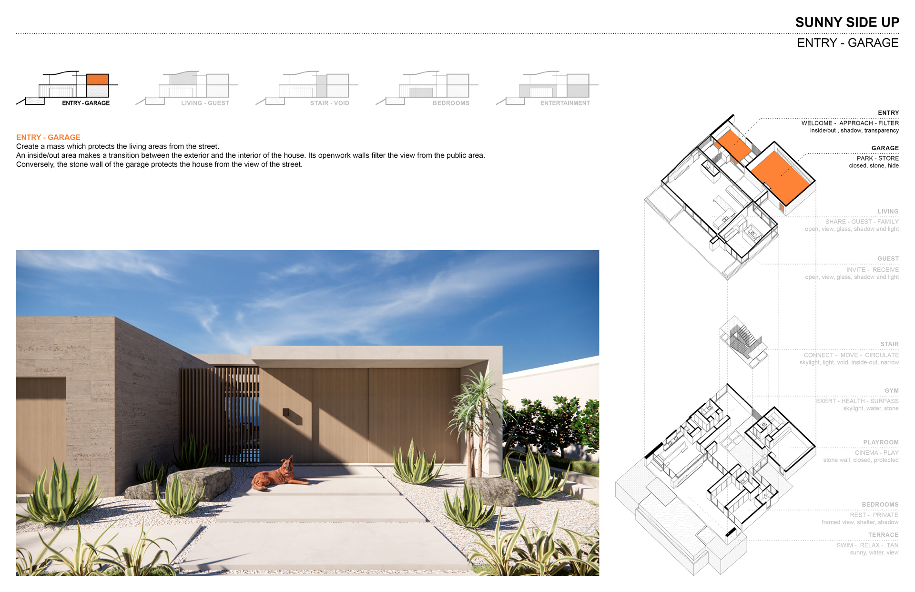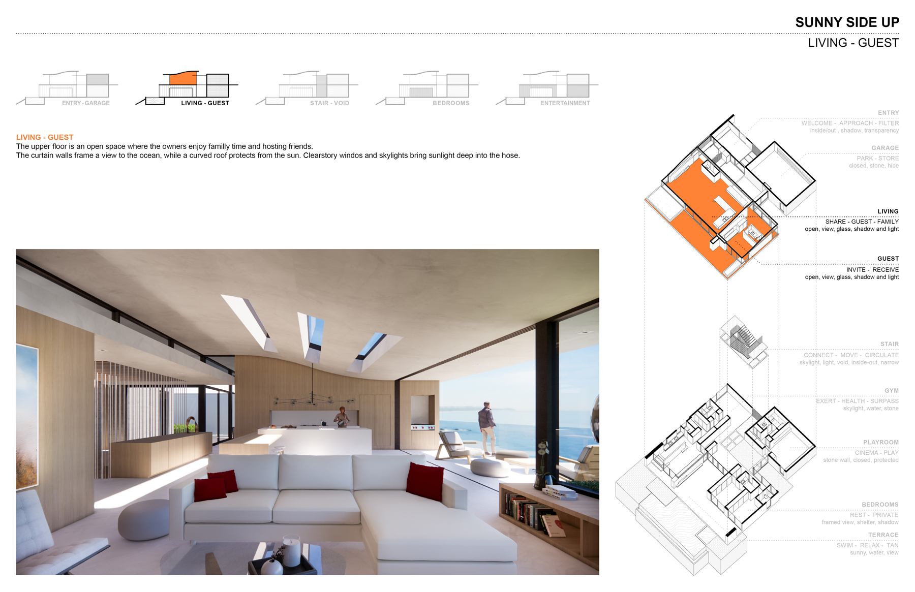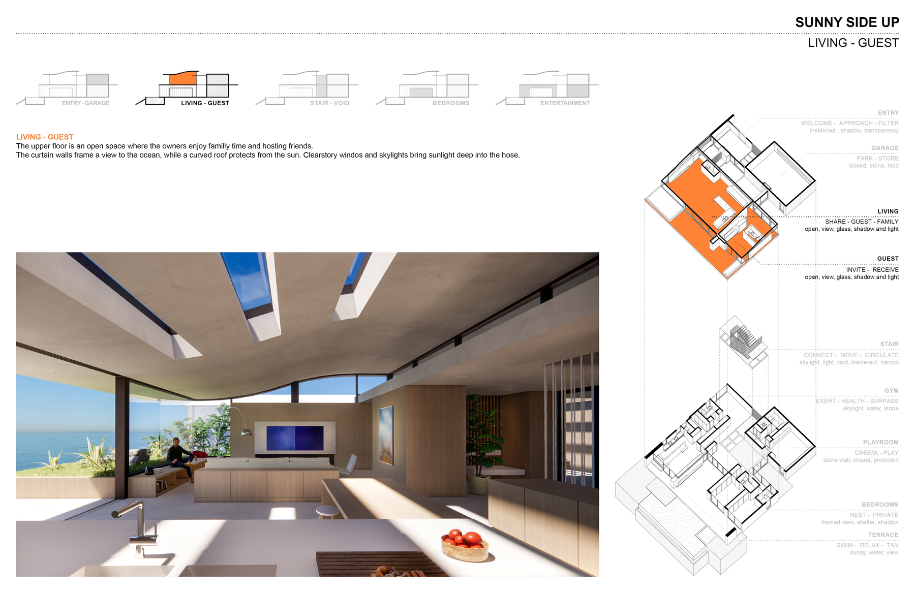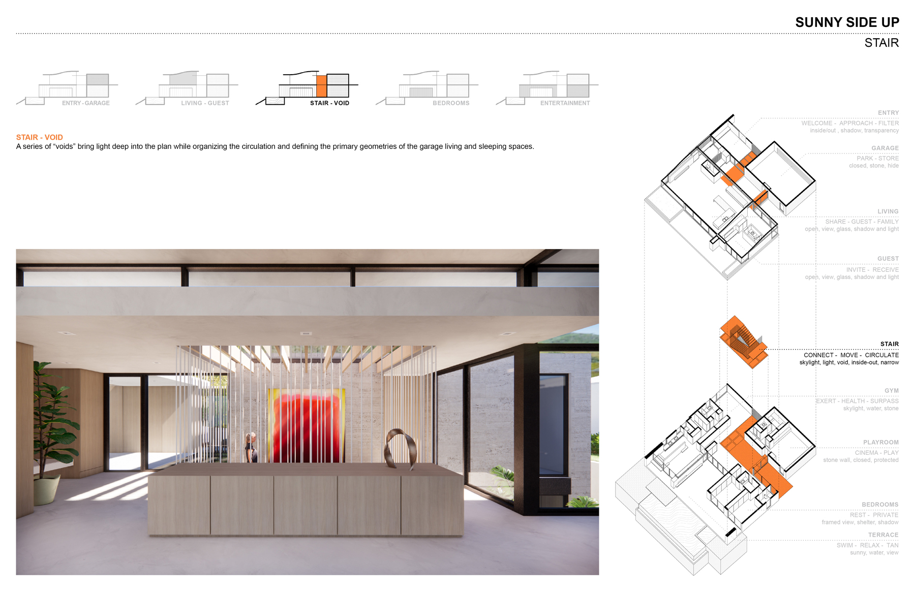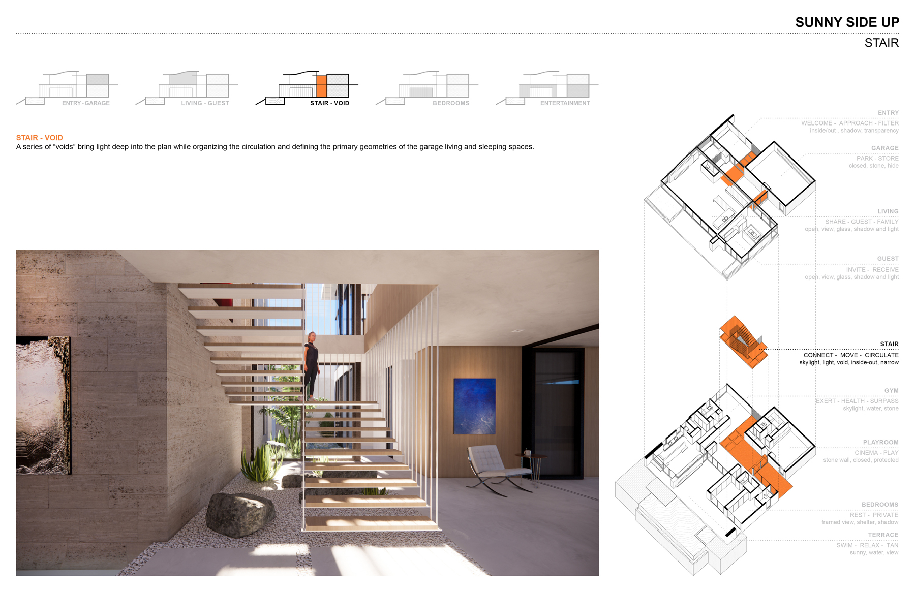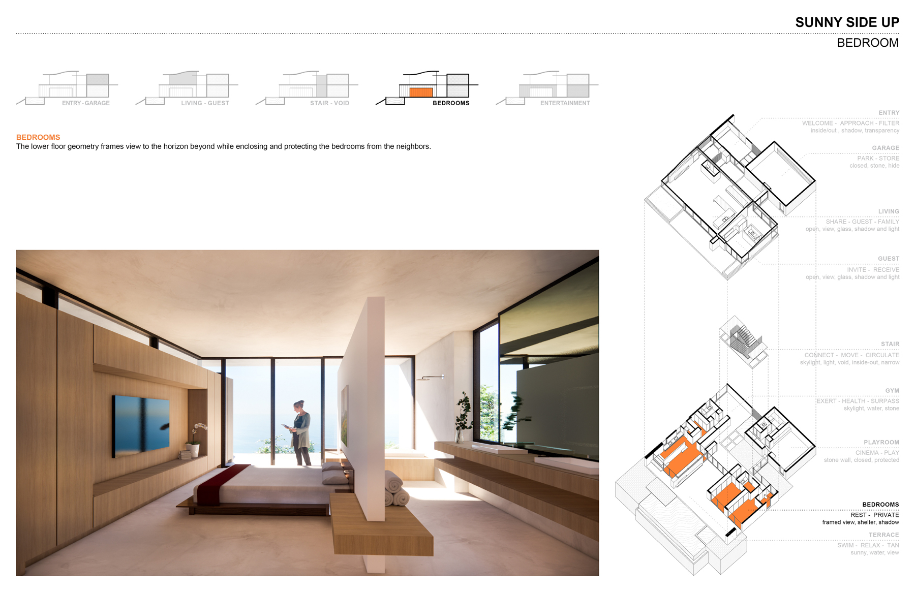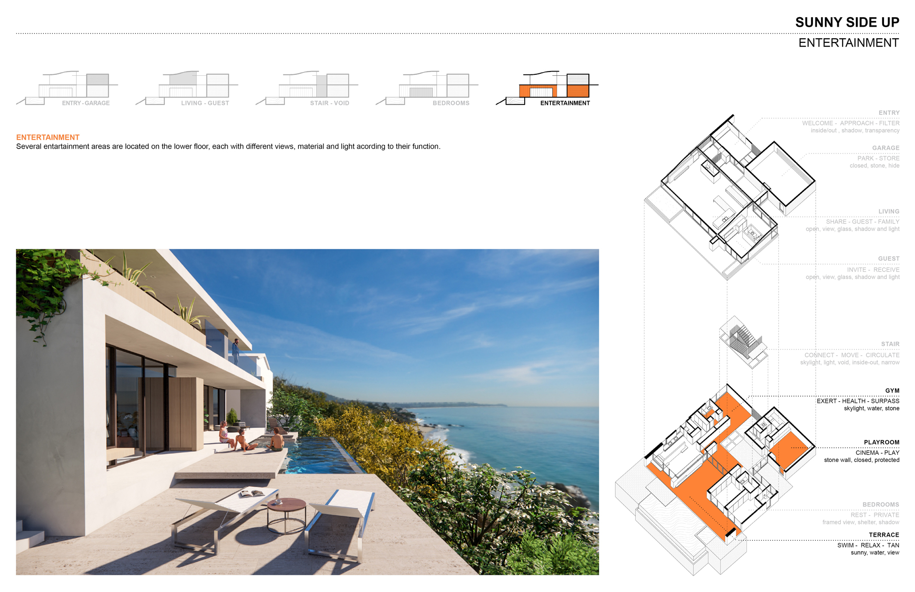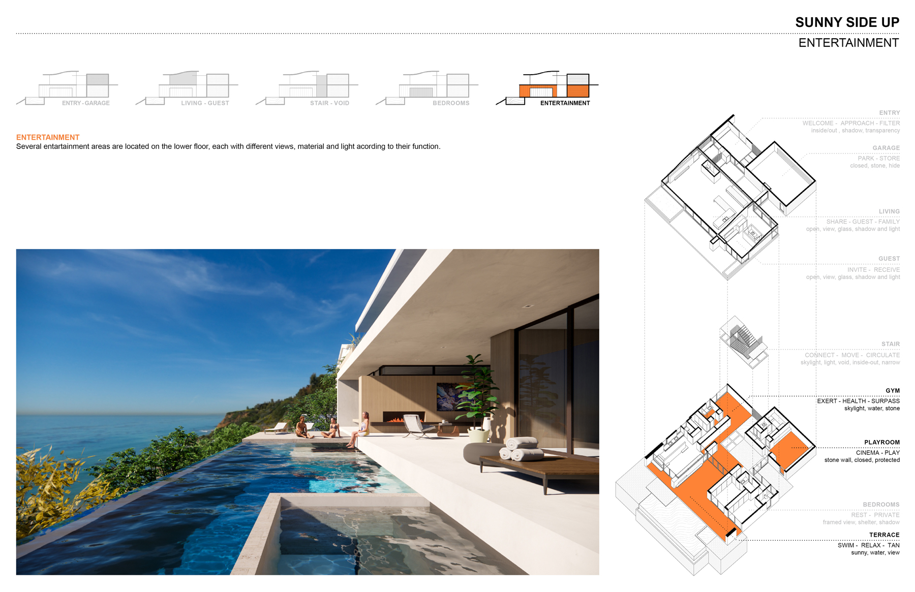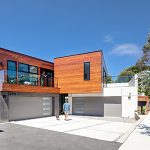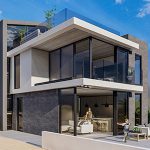PROJECT
Sunny Side Up
North Laguna House
Sunny Side Up is the result of a thoughtful consideration of context, view, orientation, and configuration whose primary goal is the illumination of the house with sunlight from all sides.
Strict height limits and views from across the street forced the design into the ground. In response a series of “voids” were cut into the home, bringing light deep into the plan while organizing the circulation and defining the primary geometries of the garage, living, and sleeping spaces.


